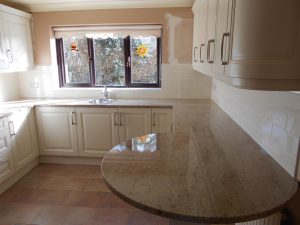 Installing a new Kitchen Using Keith Holder Kitchens
Installing a new Kitchen Using Keith Holder Kitchens
We have lived in our current home for 31 years and have had the kitchen revamped a couple of times by just replacing the door fronts. However I have always dreamt of having a granite worktop so after some serious consideration we decided to go the whole hog and rip out whole of the kitchen and start again. Well the units were looking a bit tired and the carcasses were very worn in places and of course this would allow me to have my dream granite worktops.
Below is a detailed day to day diary of the progress.
We decided on a local Devon firm Keith Holder Kitchens And Bedrooms in South Brent just a few miles away from where we live to do the installation. Andy Smith worked for Keith for many years but Keith has now retired so Andy has now taken over the Company but still trades under the name of Keith Holder Kitchens and Bedrooms.
We had a few visits to the showroom to choose door fronts and appliances and Andy made a few home visits for measurements etc. Andy had the patience of a Saint as we changed our minds on door fronts and some of the layout which did take several weeks before we agreed on a final plan.
Also the sighting of the new single oven and combi oven in the housing unit was a challenge as a lot of thought and planning had to go into it. You would think it was easy but it was not. So Andy suggested 6 different options as to heights. We stuck post it notes on the side of the fridge to show us each option,to make sure that the drawers above and below and the actual ovens were at a useable height.
We also chose the granite work top colour (Kashmere Gold) from a small sample that Andy had, but he suggested that we actually visit the Company (Steve Bristow Stone Masonry Quartz And Granite Worktops) who source and manufacture the worktops and also make furniture. As granite is a natural product there will be variations in the colours and patterns so we could see the colours on a larger scale.
They are based in Newton Abbot so only about a 40 minute drive away. it was lucky we did as the colour we had picked was nothing like the small sample so we had to choose a different colour now being Sandstorm. There is also an additional story relating to this, so please read further down the post to the heading “I digress a little here“.
A start date was made for the 13th January 2025. Below is a daily diary and photos of the progress. I was not looking forward to all the mess and upheaval that would ensue. To not have a kitchen was going to be hard and it was going to take 3 weeks to complete as it will by done by just one fitter who has worked closely with Andy for a number of years.
The kitchen as it was before the work started.
Installing a new Kitchen Using Keith Holder Kitchens
Monday 13th January 2025
So the day had come when the work would start.
During the previous week we had to empty all the kitchen cupboards. Most of the contents were put in storage boxes and the stuff that I would need over the possible 3 weeks was put out in the cupboards in the now redundant dog room (as our dog Archie passed away in October 2024). This is only a loose name for it as is it was more of a dog cleaning room as Archie always needed cleaning after coming back from a walk and needed his coat brushed and combed daily. He did have his food out there but apart from that Archie was never in there as he preferred the comforts of the house and our bedroom to sleep in!! However this came in very handy and that became my temporary kitchen.
As I had no means of cooking apart from my microwave Andy lent me a one ring induction hob and a very small oven which did help. I only had a very small amount of work space so it was quite stressful to work to try and concoct any sort of meals.
I think eating out a couple of times and a few takeaways might be an option or a necessity!! Also it would have been impossible to survive without a fridge, so when the old integrated fridge freezer was ripped out, the fridge was just plugged in and was left freestanding in the dog room. Luckily I had enough room to store the freezer food in my upright freezer in the garage.


Steve Miller the fitter and Sam Owen the electrician (to disconnect the appliances and plugs) arrived in the morning. All the old units and worktop were ripped out in the kitchen and utility room and the tiles taken off the walls. Unfortunately I have only got one photo of one wall showing the empty room.
Just before lunch the units and appliances arrived. My car was taken out of the garage and parked on the driveway to give space for storage of the old units before being taken away for disposal and then the new units were also stored in there until they were ready to be fitted.
However the door fronts were brought into the hall.

The new integrated fridge/freezer was put in the dog room (my temporary kitchen)

Then Steve started to assemble the base units and nearing the end of the day he had sited the base unit carcasses around the wall which included the fridge freezer housing unit, the cooker housing unit and the tall housing unit in the utility room.
Tuesday 14th Jan 2025
The base unit carcasses were screwed into place aswell as the housing units for the cooker and fridge freezer. The end finished facing boards were also fitted.
We had previously gone to look at tiles and picked one out but on speaking to Steve (the fitter who would also be doing the tiling) suggested a different colour would look better. So we went to look this morning for the new colour suggestion and found one and ordered and paid for them.
The template that fits under the granite work top was put in place and so too was the completed manufactured leg which held up the granite worktop.
The wall units screwed in.
Wednesday 15th Jan
The utility room sink had to be taken out so the water was disconnected and Steve came across a few problems which he had to rectify regarding pipes etc relating to the dishwasher and washing machine as he said they were in a bit of a mess, so he made them a lot tidier. This caused him a bit of stress but he sorted it all.

The water was off for a good few hours so no running water at all. The worktop was also taken out and the last base unit fitted in addition to the tall housing unit in the utility room was also fitted.
The water was eventually reconnected mid afternoon and the dishwasher and washing machine put back in place but not connected (that will be done tomorrow). However no actual sinks in the kitchen or utility but hopefully they will be plumbed in on Friday. This is because they are coming to measure up the granite worktops tomorrow so they cannot be in place.
So we had to fill up a bowl from the sink in the downstairs toilet for any dishes that could not go in the dishwasher when it was ready to put on.
Thursday 16th January
The Company that is fitting the granite worktop came to measure up, all very technical with laser measuring. A detailed plan was drawn on an iPad and we were asked which way we wanted the joins to be made. The computer drawing gave us a couple of options. We chose one and then we had a very detailed description of how the worktop would be made, polished, treated and then brought into the house and fitted. It was a very thorough process and very professionally done.
Steve reconnected the washing machine and dishwasher so we could now use both – hurray. He put back the old sink in the utility room for me to use until the new one was fitted which was brilliant as it had been a struggle with no kitchen sink to use.
The fridge freezer was put into the housing. The new door (the first one we have seen in place) was fitted to the front of the fridge freezer and so too were the door handles.

Later on in the day when the fridge part had cooled to temperature I emptied the old one that was sited in the temporary kitchen and filled up the new one. This was the first appliance back in place.
The lights were fitted under the wall units which I have to say are brilliant and so effective really no need to use the recessed ceiling lights.
The pull out kidney shaped corner basket was fitted into the to the corner unit (which is very natty and makes getting items out very easy).

The extractor fan was fitted.
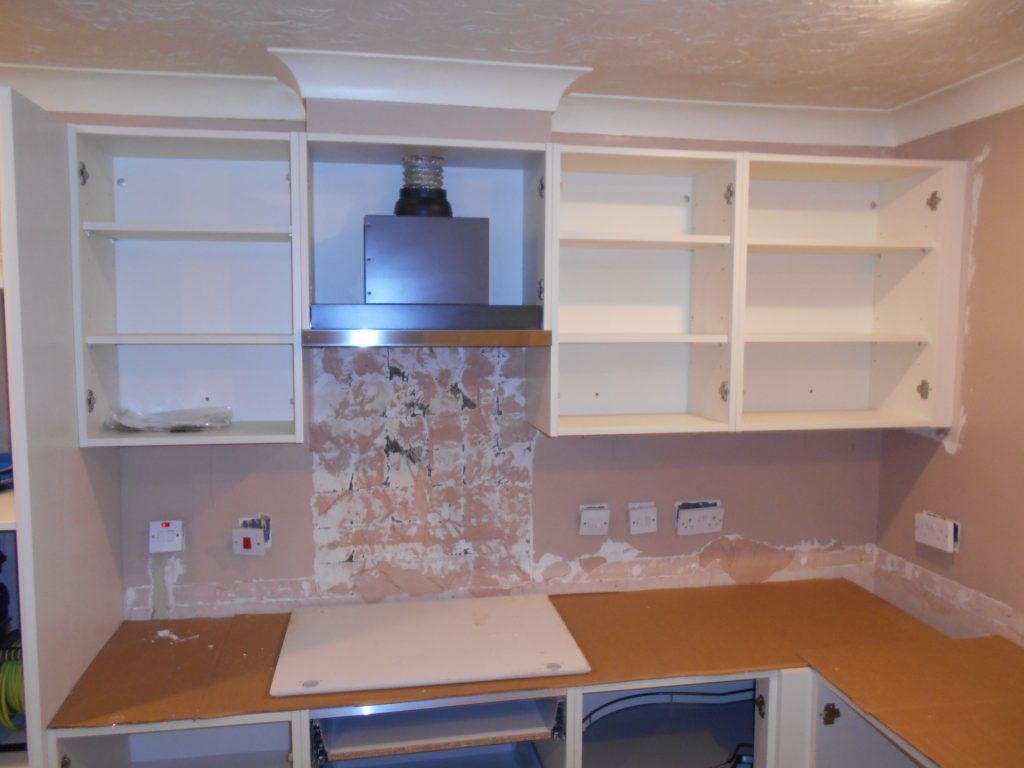
Steve Just put cardboard where the granite work surface will go to protect the units.
He had to do a bit of plastering where he took off the tiles over the utility room sink.
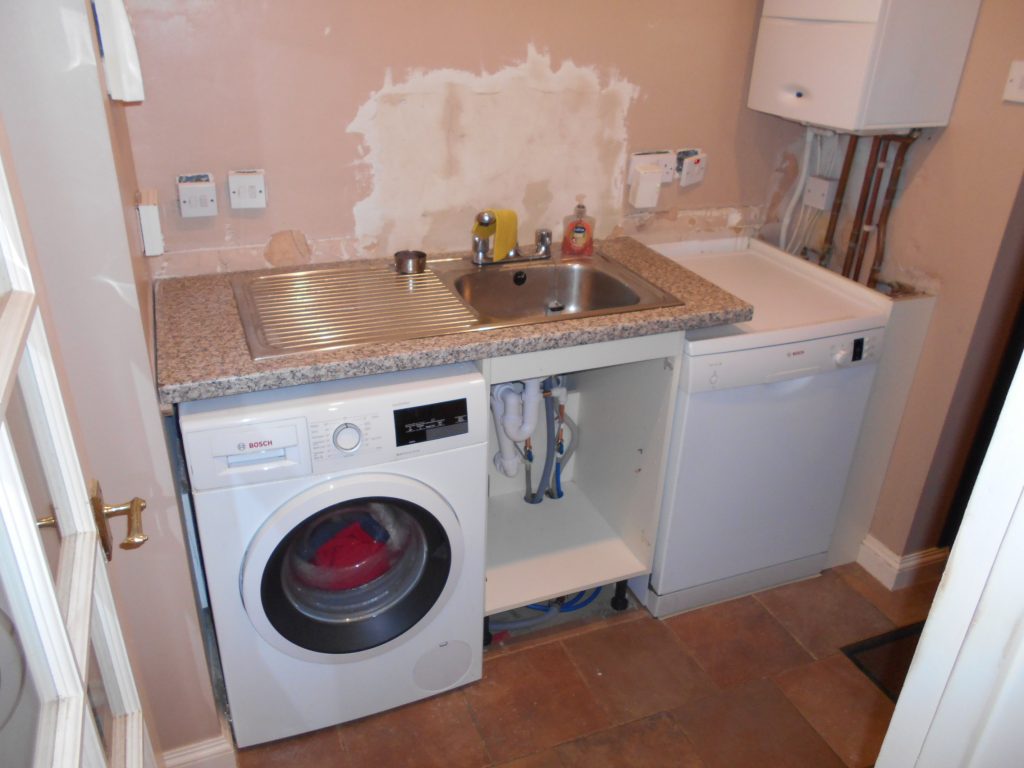
Friday 17th January
The cornice and trim was added around all the units.

Steve the fitter then put up a bookshelf to replace the open shelf that my Steve put up.
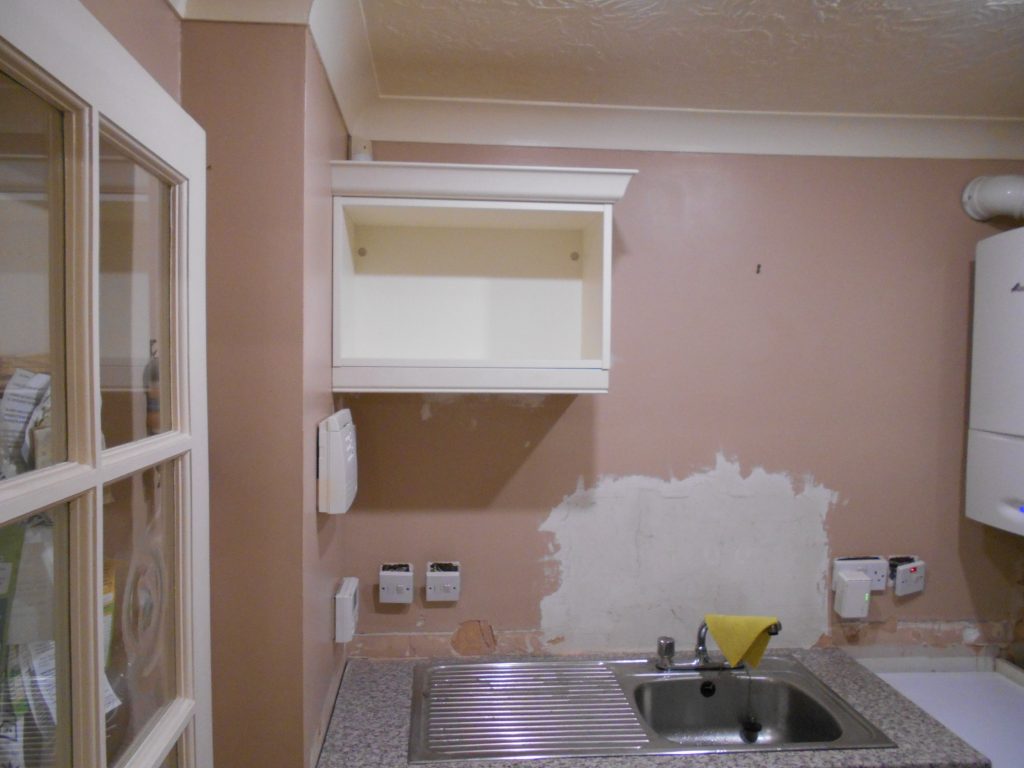
The electrician came to wire in the 2 Neff appliances being the main single oven and a combi oven which includes microwave oven so I can do away with a freestanding microwave, which both fit in the oven housing unit which looks really neat.

All the kick boards were done in the main kitchen and utility.

The end wall corner unit door was fitted.

Steve left us the utility room sink which was still embedded in the worktop to just sit over the unit so we had a working sink over for the next few days.

All ready for granite worktop to be installed on Thursday.
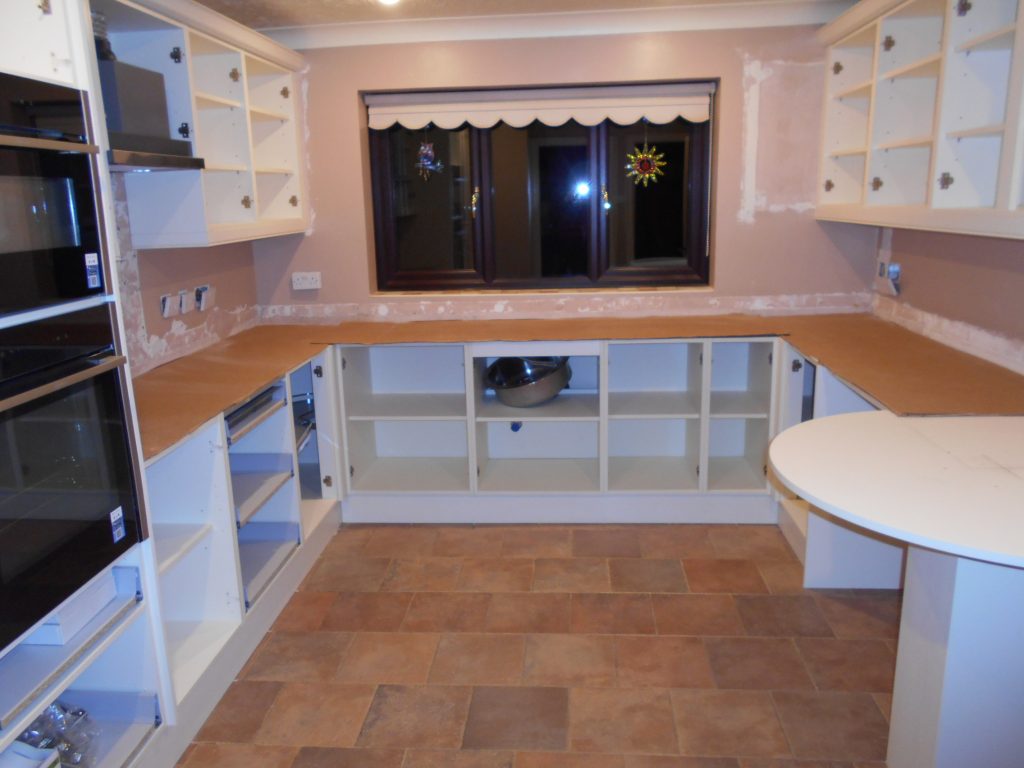
Monday 20th, Tuesday 21st January, Steve the fitter was not here as there was nothing else for him to do until the granite worktop was fitted.
Wednesday 22nd Steve was here for a few hours to do some little jobs including fitting a few of the wall unit door fronts but no handles yet. Also the sink was taken out of the utility room so no sink in kitchen or utility room until Friday. He also covered the tops of the units with cardboard to protect the units before the worktops fitted.
Steve also put up another shelf for my books in the utility room.

Thursday 23rd January
The granite worktops were fitted and it looked lovely and I was really pleased.
Just a photo showing the lights under the wall units

When the light catches the granite worktop it shows up the glittery bits in it which are really pretty.
Friday 24th January
Steve the fitter fitted the remaining wall unit door fronts and handles. He also plumbed the 2 sinks back in (I have to say that in all the upheaval not to have any sinks in the kitchen or utility room was the hardest to cope without).
Saturday 25th January
I was able put stuff back in the wall units which was a start to getting the kitchen back to normal. Nothing yet in the base units as Steve will do the tiling first before the door fronts go back on.
Monday 27th January
Steve the fitter did the tiling in the kitchen. The utility room will be done tomorrow and so too will all the grouting.
Tuesday 28th January
Sam the electrician came to put back all the sockets all with new covers (apparently this is the norm when a kitchen is fitted as on newly fitted tiles fresh covers would look much better).
Steve started to tile the utility room with plans of completing that and then the whole of the grouting. However he received a phonecall in the morning to say that his Mum who was in hospital had taken a turn for the worst and he naturally wanted to go and see her. He did finish the tiling in the utility room and then left just after lunch.
Wednesday 29th January
Steve did come today (although his Mum still not good) and did all the grouting in the kitchen and the utility room.
He also made the cover to go hide the boiler pipes in the utility room.

Fitted the base unit door fronts but not yet the handles.
I digress a little here.
When we first went to Steve Bristow to look at the granite, when we went into the showroom there was a stunning granite dining table (as they also make furniture) in black and gold which I fell in love with. However we were there to look at the granite for our kitchen so I was ushered quickly outside to the yard. When we looked at the original colour of the granite we had chosen and decided it was nothing like the sample colour so we chose a different one.
There were smaller pieces of granite stacked in a row and we picked out a colour that we liked. But how spooky was this as the one we chose was right behind a piece of the black and gold granite that the dining table was made of. My mind started to tick over and thought how about a coffee table and wouldn’t that look nice in our lounge? Not that we needed one but a seed had been sown.
I enquired and it was possible to make a coffee table out of this piece of granite, even down to the actual piece of the pattern that we liked to make the top.
We placed the order and the table arrived the same time as the worktop and It looked stunning. Since the initial photos I have dressed it up a bit with a black and gold tray and a display of black and gold foliage and hopefully some black and gold candles (but not yet purchased).
Installing a new Kitchen Using Keith Holder Kitchens
Now we were chatting to Steve as he apparently loved granite and showed him the table in the lounge which he liked. I said perhaps this would have looked nice as a worktop in the our kitchen. Steve replied (and he will hate me for mentioning this) saying he didn’t think so, but it would look stunning in a chic penthouse or ultra modern apartment!! I came back with so “it wouldn’t look chic enough on a housing estate in Ivybridge???? He tried to dig himself out of the hole but he failed!!!
End of digression
Back to our kitchen. We went to look at some paint colours for the walls in the kitchen and brought home 3 little pots. Put them up on the walls but could not decide, so we will have to give it some more thought over the weekend.
Thursday 30th January
Last day of having Steve the fitter with us as he finished off the kitchen. He put all the handles on the base units.
He also did some other little finishing jobs and it was all complete at lunch time and we were very pleased. However the kitchen is not completely finished as there is still the wall paint to be decided.
I started to put all the stuff away in the units which had been in storage boxes kept in the bedroom. I made a start which took ages as shelves had to be altered for bottles and jars to fit.
I used my slow cooker to cook a curry during the day but used my new oven for the first time by heating up some naan bread, very simple so I will have to read the manuals before I progress!! Well it is very techi, no knobs or dials but a digital display that you swipe left and right a bit like Tinder, although I hasten to add I have never used it. I met my husband back in the 1970’s in person and we have been married for 47 years so no initial technology needed. But then again dating apps were not invented back then!!
Friday 31st January
Continued putting all the stuff away and it all fitted, however I know that I will have forgotten where I have put things as they are not in the same places as they were in my old kitchen.
I did familiarise myself with the oven and it is quite all singing and dancing and has lots of functions, that I have not yet explored but found out that it displays a message at the end of a cooking time saying “hope you enjoy your meal”
Sunday 2nd February
I cooked a full roast dinner and I have to say it was very good.
Now we just have to choose some paint and for my Steve to do the painting and it will all be finished.
Monday 3rd February
We went paint shopping again and brought back some more match pots, but once on the wall but they were not right, so we made a decision to go with one of the colours we originally brought back and tried.
We decided on the darker reddish paint, (a Farrow and Ball Picture Gallery Red) as we thought it would be a contrast but in the back of my mind I thought it might be a bit dark, but we would try it anyway. So my Steve went back to the shop and purchased a large tin to hopefully do the utility and kitchen.
Tuesday 4th February
Steve started painting the walls starting in the utility as this was the room that was going to look darker. However he put up 2 coats in the utility and did make a start in the kitchen just to give some impression of what it would all look like. I have to say I was not sure if this was indeed the right colour as it did look a bit too dark, particularly with our darkish floor tiles.
At this point before he went any further we (well mostly me) came to the conclusion it was too dark and we would revert to Plan A and paint the walls the same colour as they were originally called Liqueur. This also would keep the same colour flow throughout most of the house. I felt awful as Steve had been all day painting – for nothing and he would have to start all over again tomorrow. He was none too pleased but I think deep down he agreed it was wrong!!!
Wednesday 5th February
Steve had to go and purchase some liqueur colour paint that we had decided and made a start again, this time starting with the actual kitchen. The first coat went up but this will take a few coats as being a lighter colour it had to go on top of the reddish colour.
Over the next couple of days Steve finished painting the walls in the kitchen and utility.
Friday 6th February
Put back all my cookery books on the shelves. As I had so many cookery books Steve made a little shelf for my iron to go on in the housing unit in the utility which freed up the top shelf over the ironing board and vacuum cleaner so I could put the remaining books on which was brilliant.
Also the clocks were put back on the walls in the utility and the kitchen.
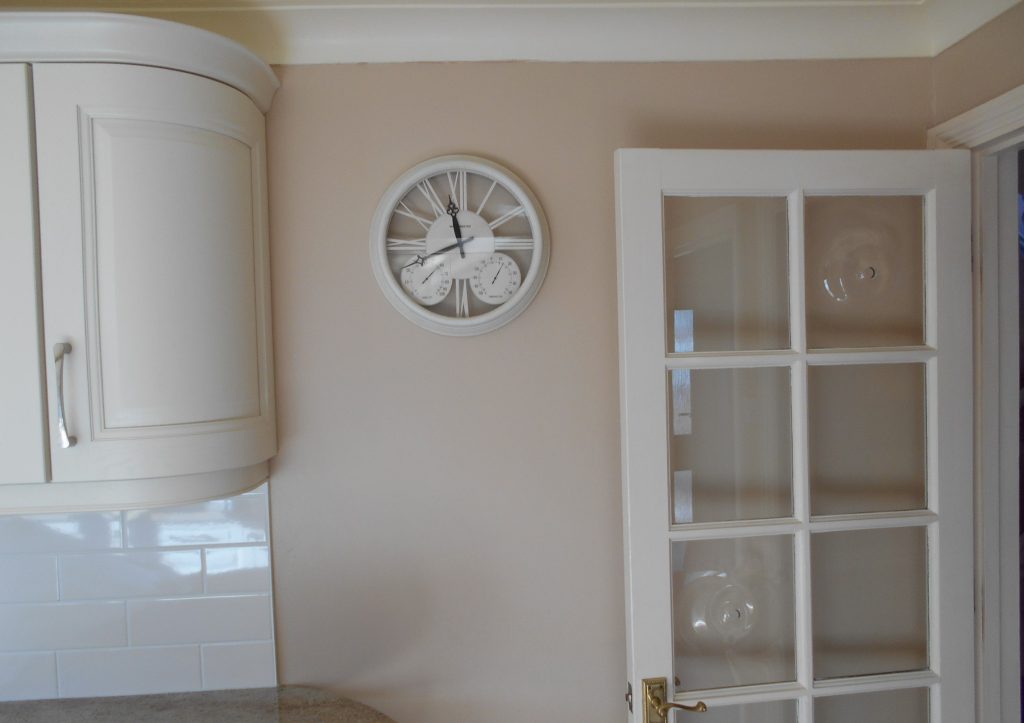
I gave Steve Saturday and Sunday off, but he did have to go and get the gloss paint as he didn’t have enough in readiness for Monday.
Monday 10th February
Steve did all the gloss painting and then it was finished. I haven’t added any additional photos as you can see the completed kitchen above, but I have added a video panning around the whole finished kitchen.
It was a lot of disruption and upheaval but well worth it and I am really pleased with the finished result. From the very beginning from the initial visits to the showroom and home visits, the detailed planning and the actual fitting Steve and Andy were a great team and both perfectionists. Apart from actually choosing door fronts, appliances worktops, everything else was taken care of.
A great local firm to deal with who offered great customer service and nothing was too much trouble. I have to admit that I am probably a difficult customer having to make decisions and as a woman I can change my mind numerous times. When we got to the final stage of the planning I remember asking Andy “were we the most difficult customers he had ever had?”. He didn’t reply so we can only assume the answer!!! I would thoroughly recommend Keith Holder Kitchens, particularly if you live down here in Devon and I am not sure I would have got the same level of service (and patience) from one of these large firms.
Keith Holder Kitchens and Bedrooms in the South Hams
19/20 Brent Mill Business Park
Long Meadow
South Brent
Devon
TQ10 9YT
Tel: 01364 72692
Steve Miller Fitted Kitchen Specialist (Steve does do some independent work but we met him through Andy)
stevemiller67@hotmail.com
My husband says the the quality of Steve’s work was exceptional and was powered by a copious quantity of tea!
I am also getting to know the new oven and trying out different functions, although I have to say I didn’t realise there were so many ways to cook food!!!
Installing a new Kitchen Using Keith Holder Kitchens
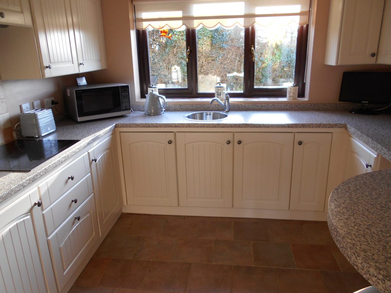







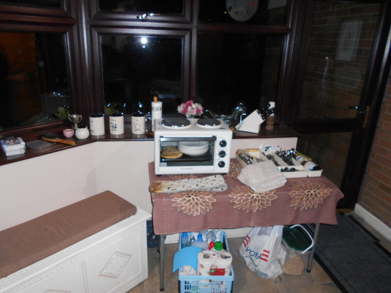
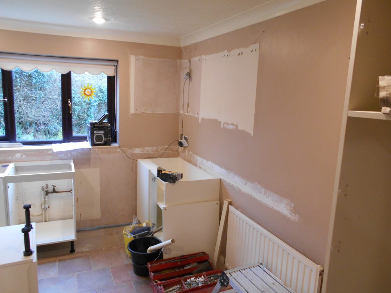



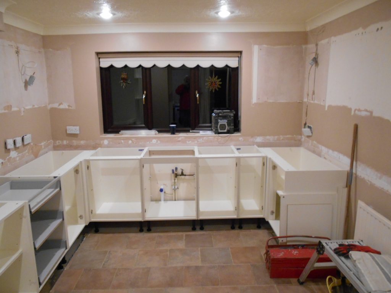

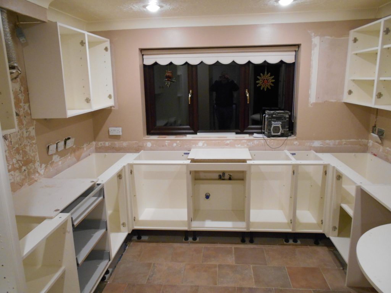
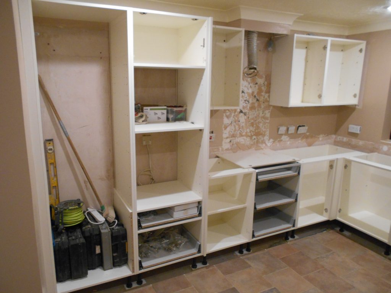
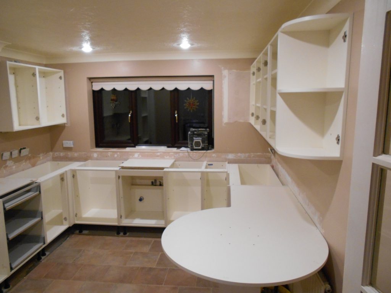
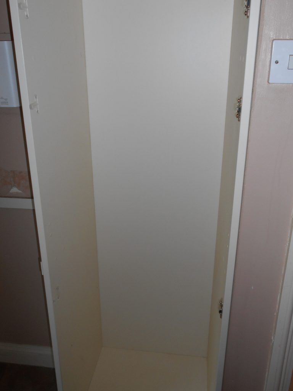
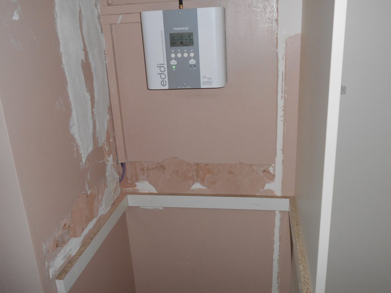
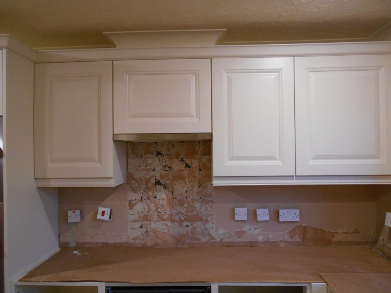


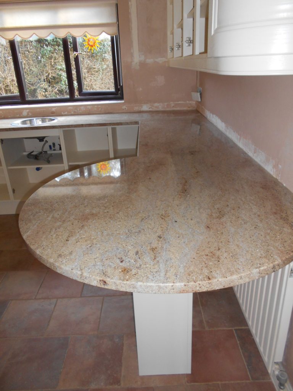


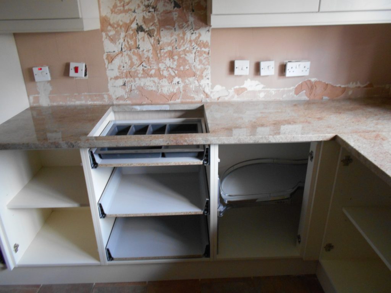
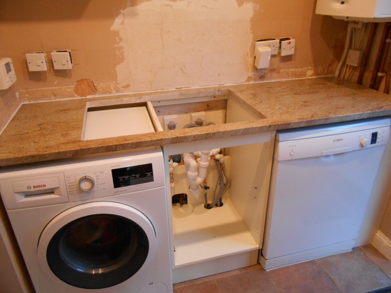
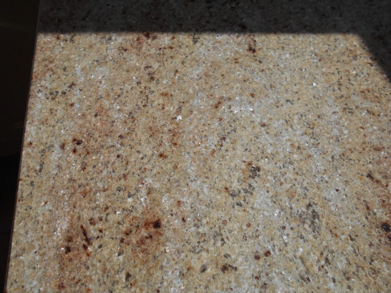
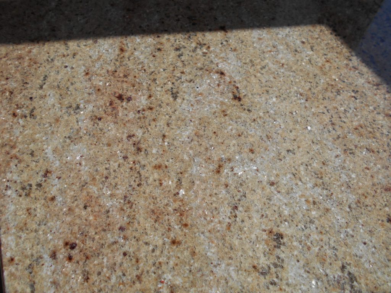




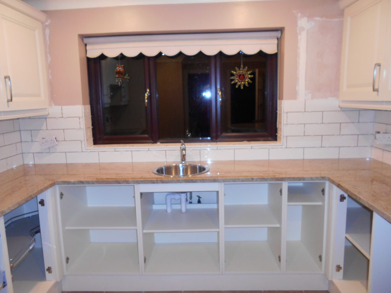

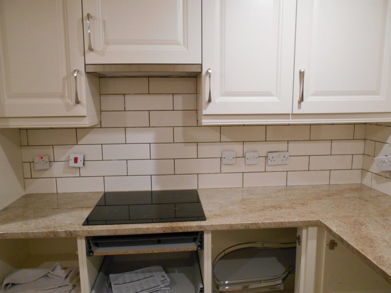

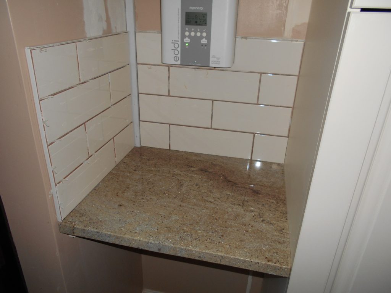
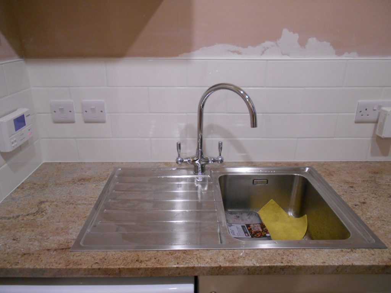
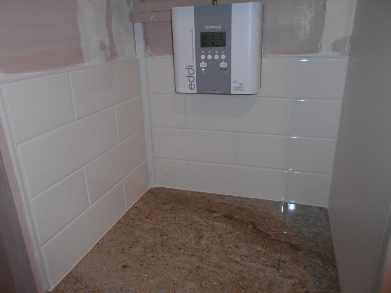



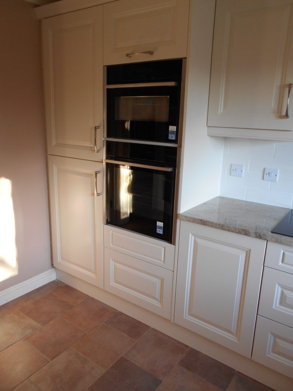


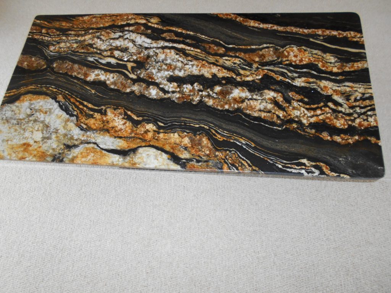

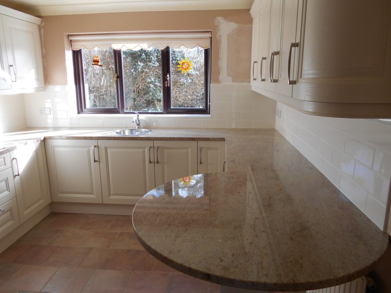


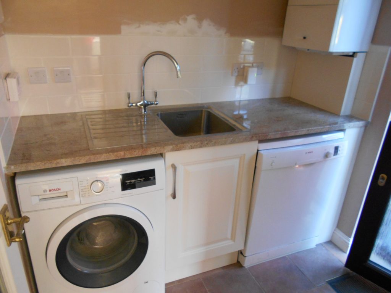

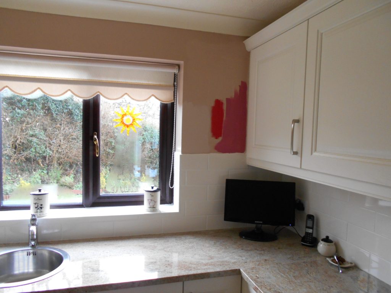
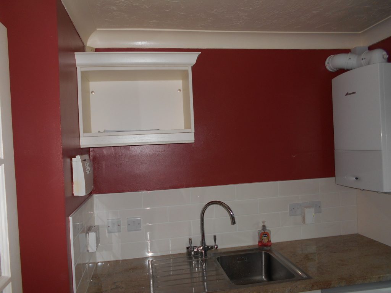
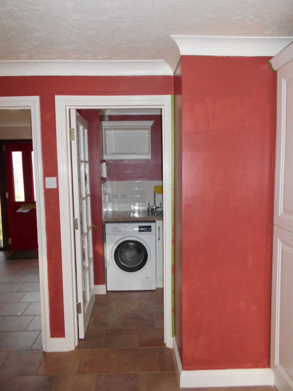
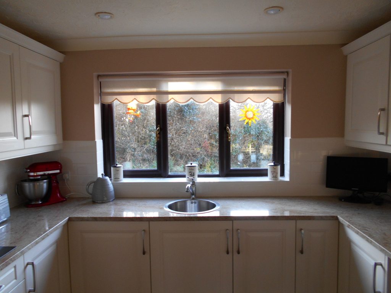
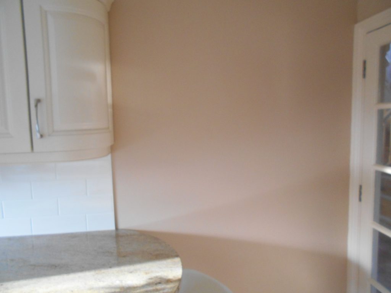

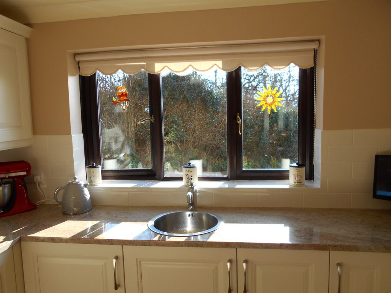




Thanks for reading my post - please do leave me a comment below